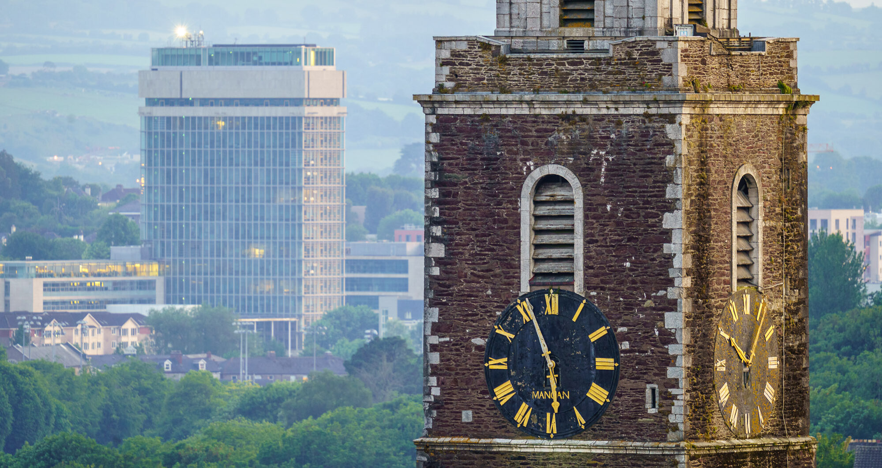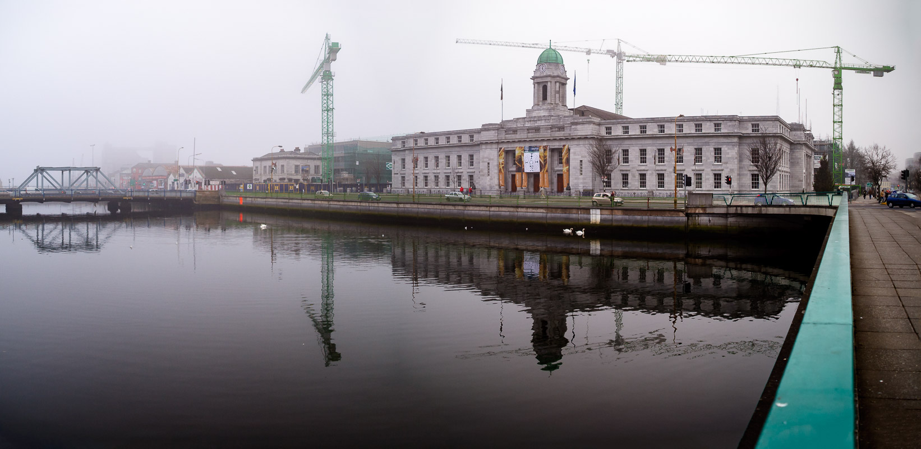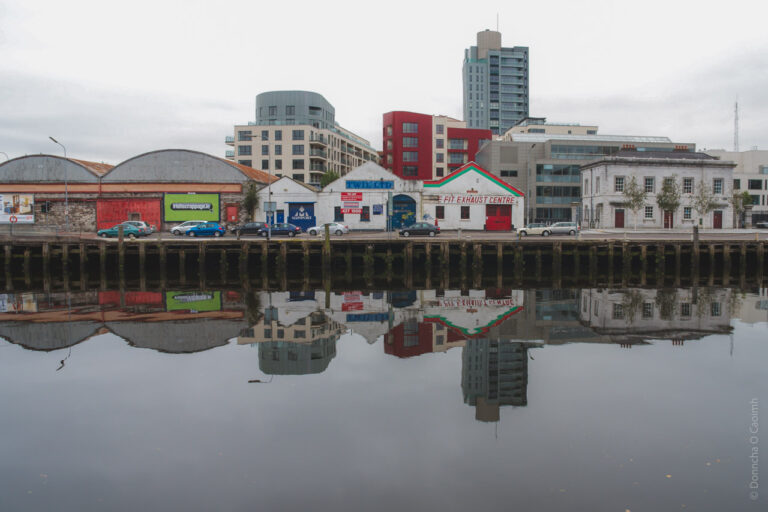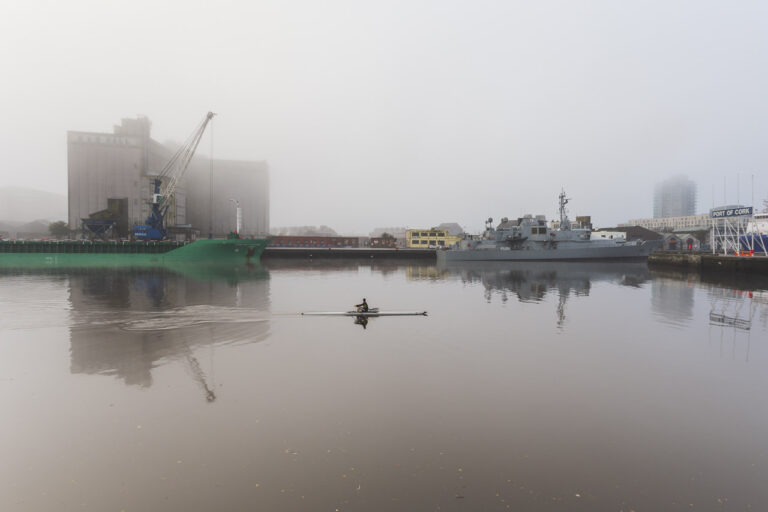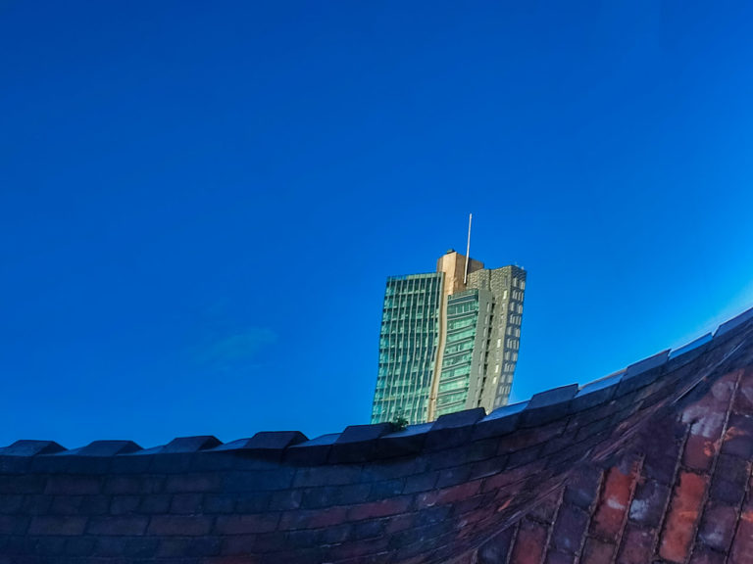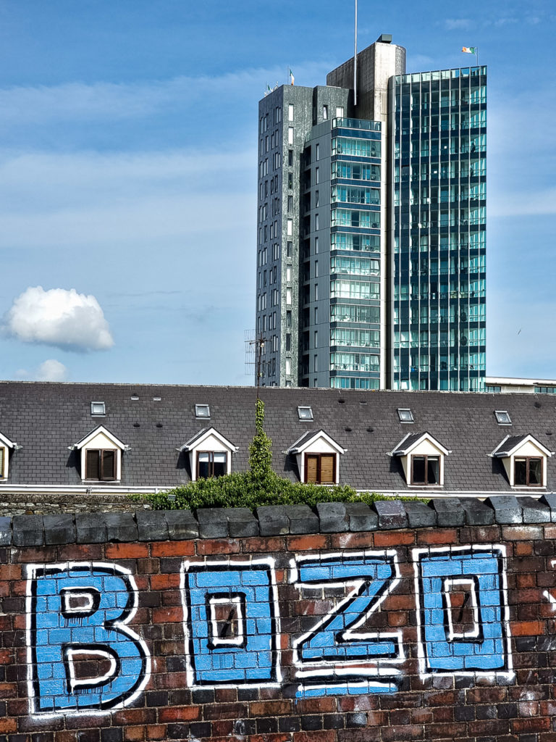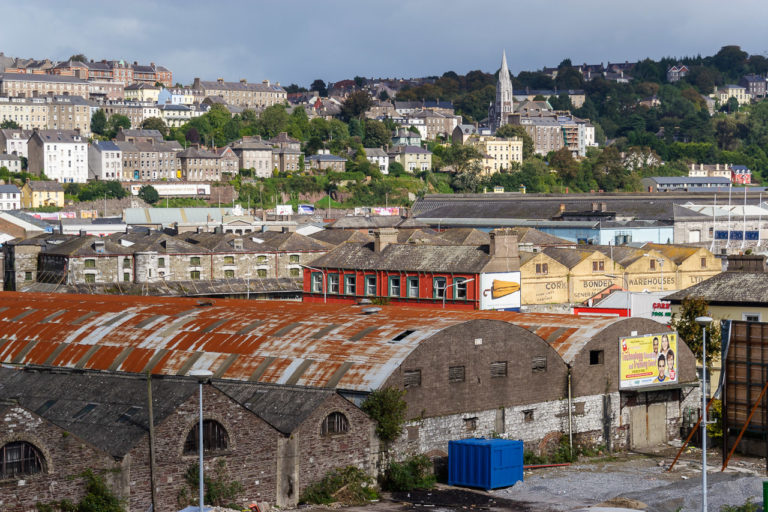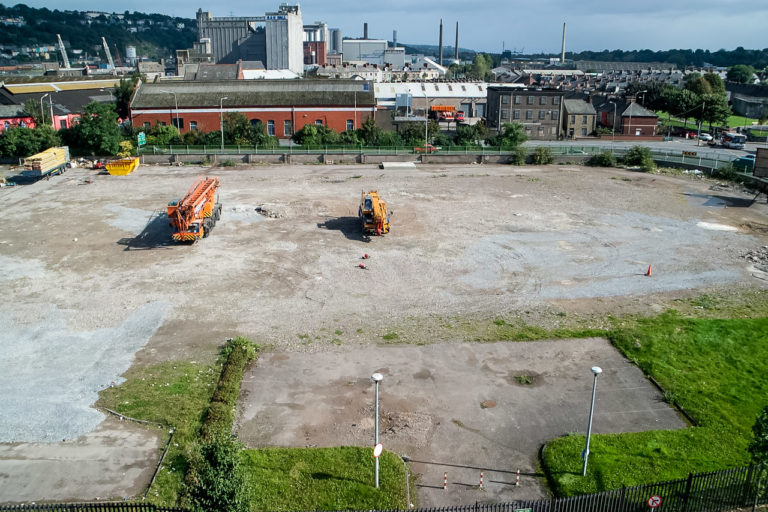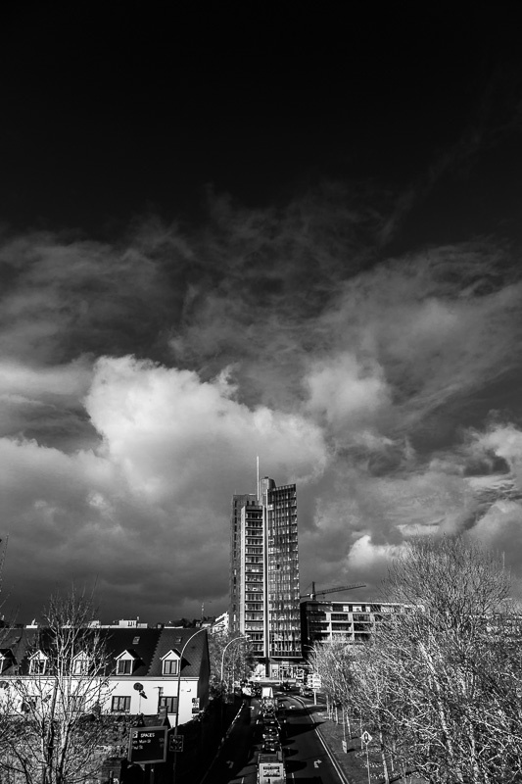Cork Before The Elysian
Remember Cork before The Elysian was built? It’s almost 20 years old now, so there are many people around who never saw Cork City Hall like this, without the tower block behind it. Cork City Hall, completed in 1936, was built to replace the previous City Hall that was destroyed during the Burning of Cork…
Albert Quay in ye olde times
Before the glossy, glass faced building of One Albert Quay, a warehouse and other old, industrial buildings occupied that site. This is what it looked like in 2009. I would guess they were originally part of the train station that sat at that location. The “FREE FIT EXHAUST CENTRE” would have been a familiar sign…
Rowing past the ships
On a quiet October morning in 2016, I travelled into town as I saw there was fog forecast, and I wasn’t disappointed. While I was photographing the boats lined up along Kennedy Quay, a single rower came up the river. He quickly glided past my position along the river, but I grabbed a few photos,…
Reflections on The Elysian
The Elysian, reflected in a car window a few weeks ago
BOZO
This wall on Hibernian Road in Cork has always been covered in graffiti but if you look at it in Google Street View and go back through the years it has been cleaned several times by Cork Corporation. You can go all the way back to 2009 and see the state of the wall back…
Long Gone in Cork
Way back in 2005 before the Elysian was built. Look at all the buildings that are gone now: The warehouses in the foreground are gone.The Sextant was demolished last year.Cork Bonded Warehouses are gone a long time.In the far background many new buildings have gone up. This view from the City Hall car park is…
The site of the Elysian
The Elysian now stands where this large empty space was in 2005. There used to be a post office there, but unfortunately I never got a photo of it before it was demolished. Anyone? Off in the distance you can see the chimneys of old industries that are now long gone.
Construction and before the Elysian
[caption id="attachment_25276" align="aligncenter" width="1280"] Site of the Elysian[/caption] [caption id="attachment_25278" align="aligncenter" width="1280"] Elysian Construction Work[/caption] [caption id="attachment_25275" align="aligncenter" width="1280"] R&H Hall[/caption] I posted a version of the panorama before but this one was made in Lightroom and I think is better. The following images are from 2007 during the construction of the Elysian.
Speeding from the Elysian
Cork, November 2016
Before the Elysian
The Elysian, the tallest storeyed building in the Republic of Ireland was completed in 2008, but before that An Post had a sorting office on the site, and before that it was a train station. Out of the shot to the left were buildings belonging to Suttons on Albert Quay up until 2015 but have…
Yellow Spots
Yellow spots mark the parking spaces while the Elysian looms overhead!
